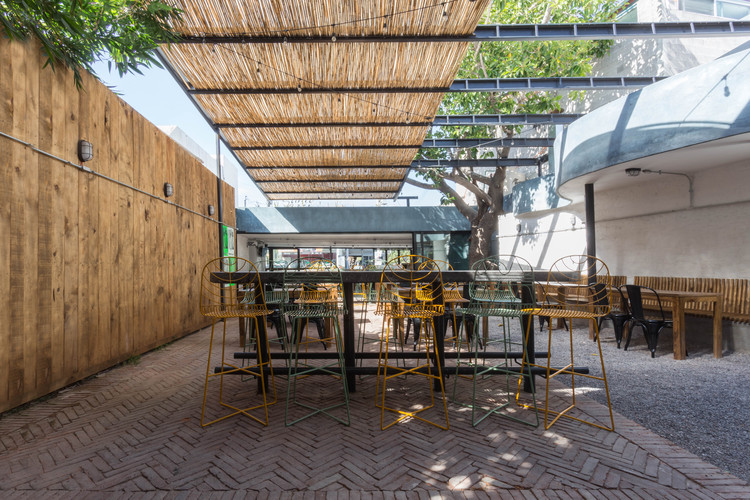.jpg?1607561652)
-
Architects: OCUPAR.estudio
- Area: 222 m²
- Year: 2020
-
Manufacturers: AutoDesk, Prima Materia, Robert McNeel & Associates, Tecnolite

Text description provided by the architects. Tibiritabara is the name of the pizza shop belonging to the local brewing group 7 Barrios. It is placed in a spot that was used as a restaurant before but that was completely transformed to host this new use.

The original spatial characteristics of this local, made us possible to generate 2 different environments: a roofed interior space and a semi covered patio. The roofed interior space can be seen from the street through its completely glazed façade, generating a direct link with the public space. After crossing the interior space, you enter the semi covered patio, a huge elder tree welcomes you while its shadow covers partially the dining area, the rest of the shadow needed is created by a carrizo-made cover assembled over a metal structure.



The finishes were selected in order to provide an austere atmosphere but at the same time generating its own personality. For this purpose, it was developed in site a polish cement coating colored with powdered pigments. We also decided to install a brick floor in the terrace, artisanal tiles and a polish cement floor in the inside and apparent brick walls covered with lime. The inclusion of vegetation both in the inside and the outside, plays a very important role in order to provide some warmth in this atmosphere of sober finishes.



And as great frontal finish, at the back of the semi-covered patio, a mural made by a local artist is revealed in which regional themes are reflected, reinforcing the brand´s purpose to reinterpret and revalue cultural aspects of the city and of the region.







.jpg?1607561652)





.jpg?1607562201)








